Darasuram temple: an intrigue of water and architecture
(Please skip the first paragraph if you want to get to the point right away.)
Family concerns led us to the idea of me seeking blessings at Kalyanasundarar temple because of this article. Tickets were booked for mom and me to visit the temple town of Kumbakonam and I took this up as an opportunity to see more of the temples of Thanjavur. The Kalyanasundar temple itself sadly had little to offer in terms of inspiring architecture. What I saw there was an ancient small shrine being expanded out of proportion, distastefully and in haste. The spirituality of a place of worship being consumed by the greed to feed the demand for a mere ritual. Everything to be offered as the ritual was included in some kind of a package deal all organized by the temple itself. One can’t help but feel like a farm animal being in line for a slaughter. Thankfully, the ritual ended within an hour and we had the rest of the day at our disposal. The mission was clearly communicated to our taxi driver. A list of six temples to be covered in 6 hours. The map was charted and off we were on this architectural pilgrimage.

This post is about the best pick of the six temples we visited in and around Kumbakonam.. the one that intrigued me the most. The 12th century Airavatesvara temple at Darasuram. Classified as one of the the Great Living Chola Temples in the UNESCO World Heritage list. Mom and I got to the temple on the evening of Aug 21’s 2014. The fifth of the 6 temples we visited that day in and around Kumbakonam. In my opinion it is worth spending a full day here.. too bad I just had an hour to spend there.
One has to take the Darasuram bridge to cross over Arasalar river to get to the temple. The temple itself is surrounded by several lakes and ponds.. quite visible here on this map. There is a narrow and shallow moat that surrounds the temple. There seems to be no other entrance to the temple except one at the eastern end. (This is very unlike the other temples commonly seen with four entrances clearly placed on two intersecting axes). One has to cross through a knee deep pond of water to enter the main premises through the main door under the gopuram. It is a common practice to wash ones feet before entering a temple.. but never have I seen such a setting where the architecture necessitates taking ones shoes off and cleaning one’s feet.
The second thing that surprised me was that the level of the door entrance was lower than that of the walls of the pond by a good couple of feet. which meant that it was possible that the doorway was partly submerged under water. The moat and the pond are probably additions made as they didn’t seem to make quite design sense. Never have I encountered a doorway designed to be submerged in water… or so I think. Quite puzzling.
With the dhoti folded up to knee height, I waded across to get to the entrance. As one gets here one only sees the huge plinth of the temple..well over head height. The steps to get to the plinth are not visible from the entrance. And from what I read here the level of the courtyard has been raised before by the Nayakas.
We found the courtyard to be still partly flooded.. and the floor seems to slope back to the south west.. as the water stands there. The steps to the shrine are from the southern side climbing up to north. Very much against the rules of vastu taught to us. An equally ancient well in the courtyard to the Northern side indicated a ground water level just a few inches lower than the level of the courtyard (Aug 21’st 2014). Had the initial designs account for a high water table? possible, debatable and puzzling.
The courtyard itself shows a variety of elements that hint that they have something to do with water. It appears as though there has been an attempt to maintain a shallow pool of water around the main shrine. But maybe it is all a system of collecting water and channelizing it somewhere. There are smaller rings that can hold shallow patches of water.. at different levels… or to indicate intricate changes in water levels possibly. Some other images online show the complete courtyard flooded.. which meant no one would be able to get to the main shrine completely dry.
I tried to capture what it would feel like if the courtyard were flooded. The space obviously doubled up with the reflections of the built form. The colonnaded passageway equally high up but not connected to the main shrine enhances this feeling. If one were to see the main shrine from the passageway, the main shrine and its reflection would engulf the entire field of vision! Even if the courtyard were dry, the smaller and shallower pools made sure that that was the experience.
I think this masterpiece surely has a lot more to say about its relationship with water.. and I would love to learn more about this relationship by putting these pieces of the puzzle together. Please link me up if you do know. Whatever the puzzle leads to.. in case it is ever solved in its entirety, it surely gives us a very different perspective of the relationship´of architecture and to water as we have come to understand it.
Well.. here’s my take on this. Typically, design dictates water to be taken away from buildings, courtyards.. to places of storage or drainage. While building with earth, we are taught that buildings should have high boots and a big hat. Same goes for building with bamboo. We tend to get carried away by the literality of such a design approach. We forget that we do need water to survive and our buildings should be designed to function to meet this need with resilience.
I see two lessons clearly visible from this masterpiece of a temple. One, that it important to embrace water into architecture. The built form and water are inseparable and should be designed to remain so, visibly and experientially. Secondly, buildings meant to last are to be built survive, physically and functionally; with the lack of or with a surplus of water. The third and the most important lesson is that first and second lesson go hand in hand and cannot be looked at independently.
These lessons become even more important today and for buildings that are to be designed for centuries to come. A majority of the world is going to be reeling with the scarcity of water, our main source of reliable water (rain water) is being squandered away shamelessly and our groundwater is being consumed irresponsibly. Then there are the costal areas and islands that are under a threat of submersion due to rising sea levels.. and they shall face an even tougher shortage of fresh clean water as their very catchment under their feet turns saline. And further more are the areas that are prone to floods and landslides, expectedly and unexpectly.
I might be totally wrong on the pieces of the puzzle visible to me in the one hour I spent at the Airavatesvara temple. But I am quite sure of the lessons that I’ve learnt. This temple has lasted over 8 centuries (though partly restored several times) and the relationship with water remains.
I tied my dhoti up again to cross the pond while I left the temple premises! The lessons learnt well reinforced. 🙂
Sure to visit this place again at leisure.

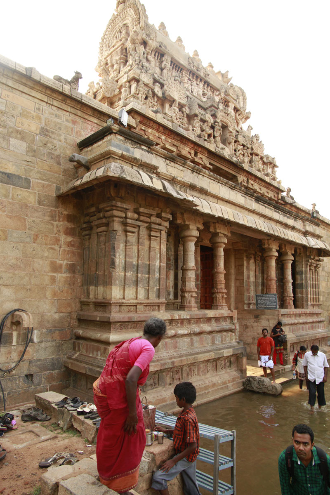
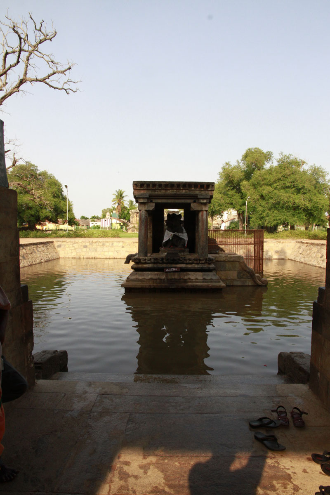
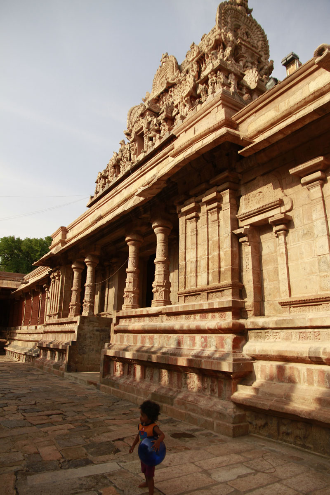
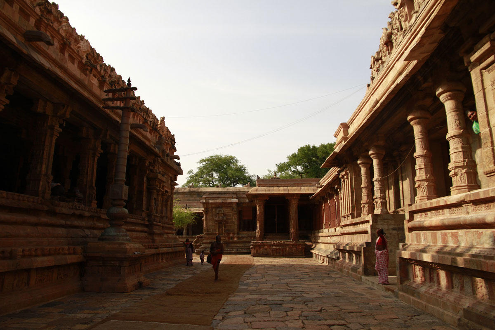
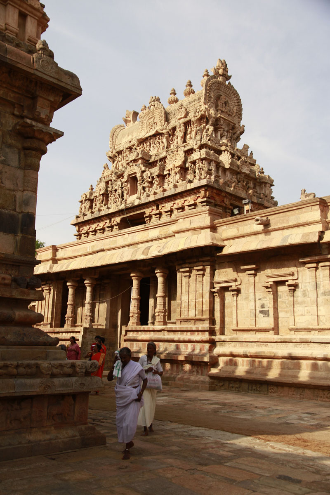

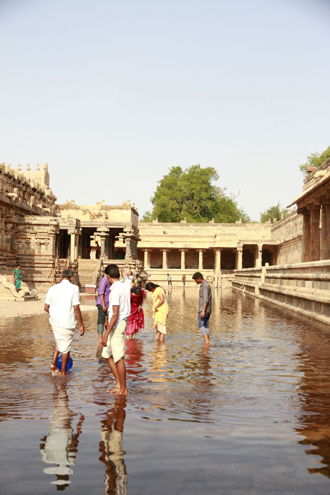
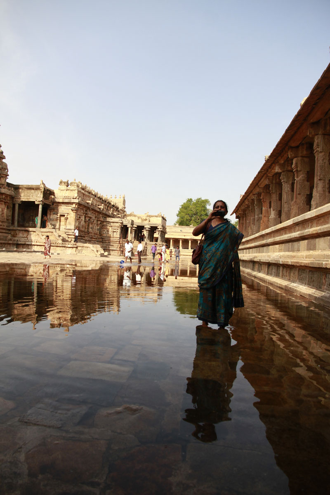
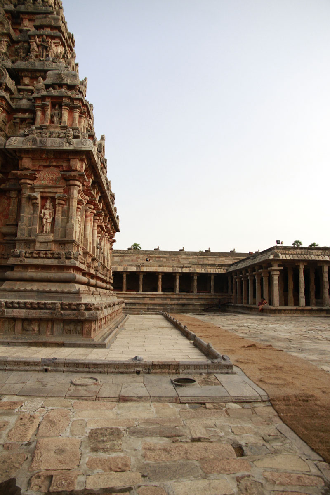
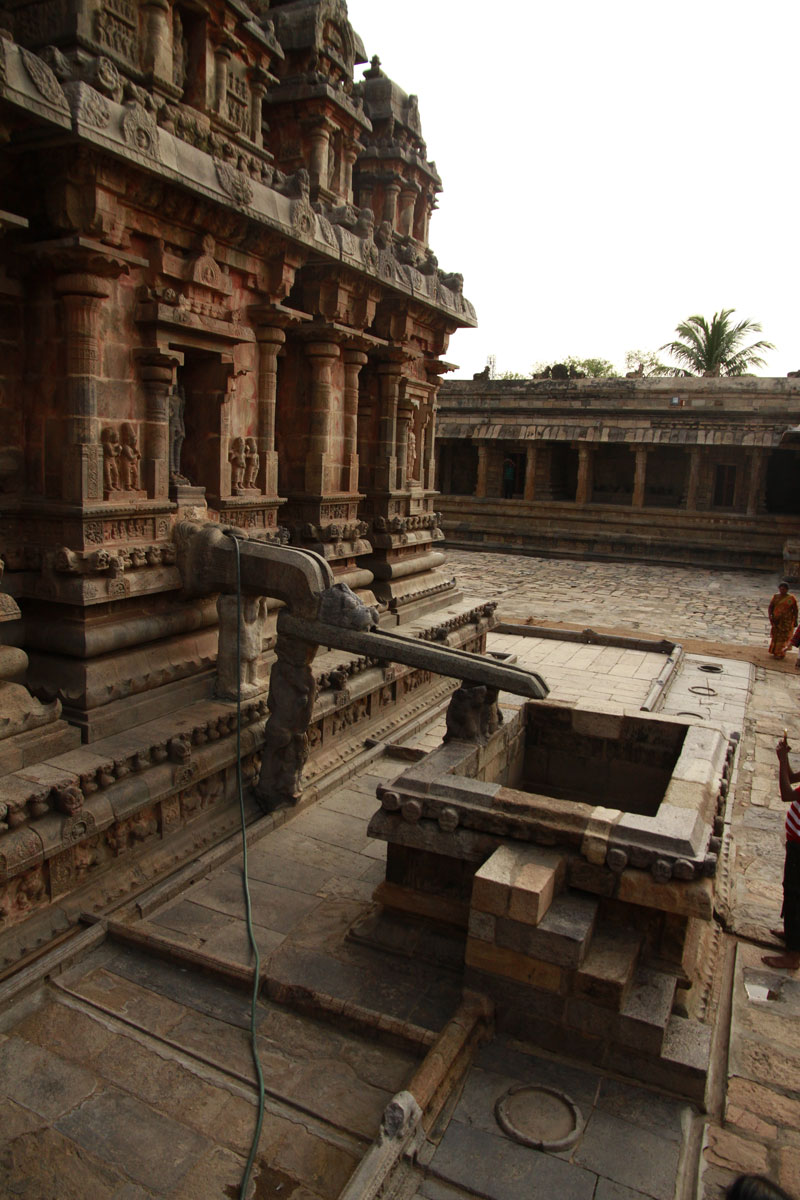
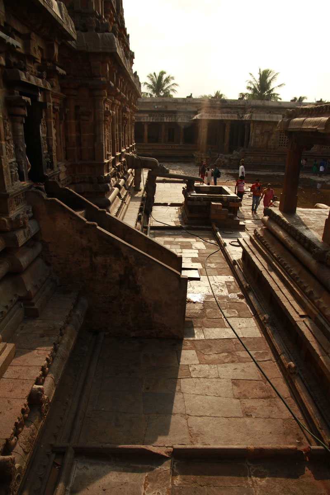
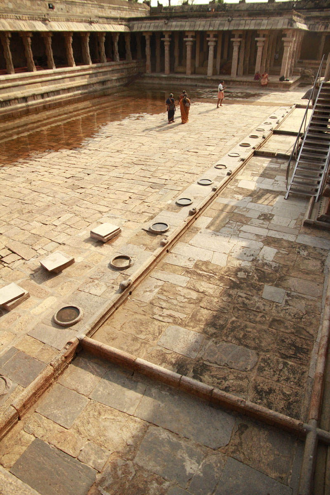
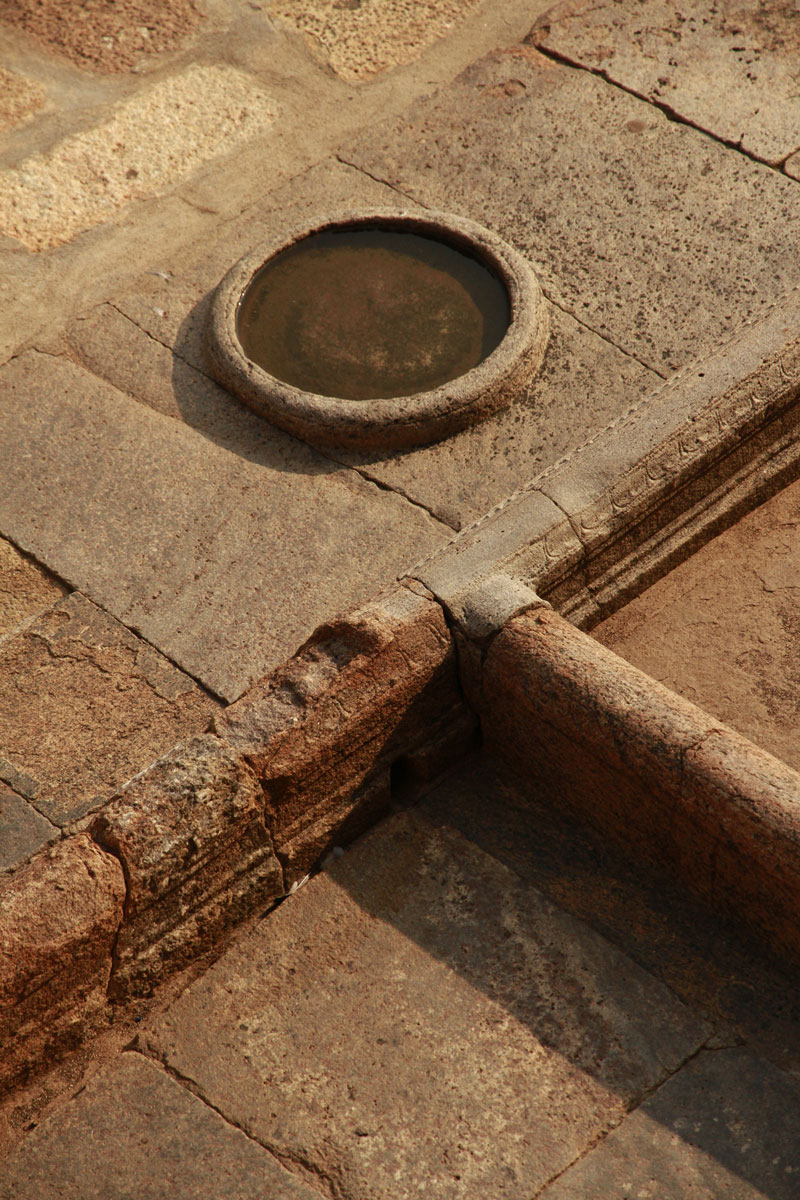
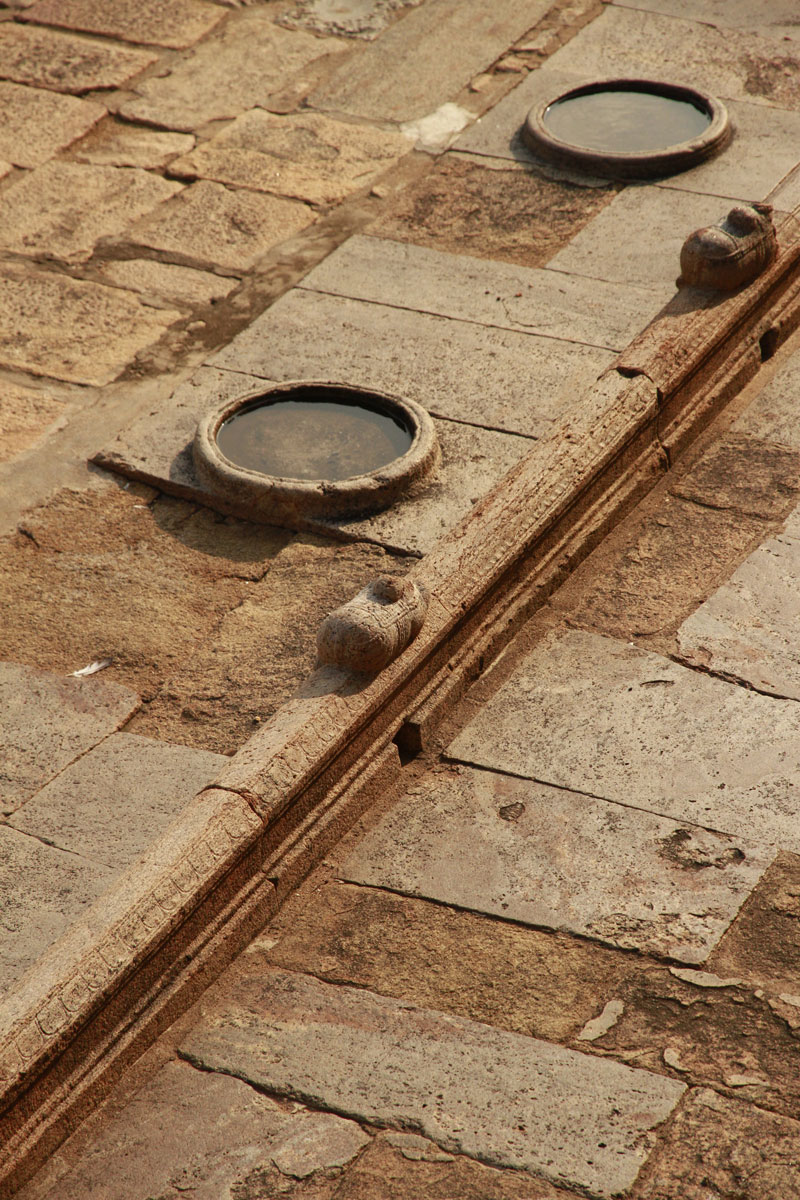
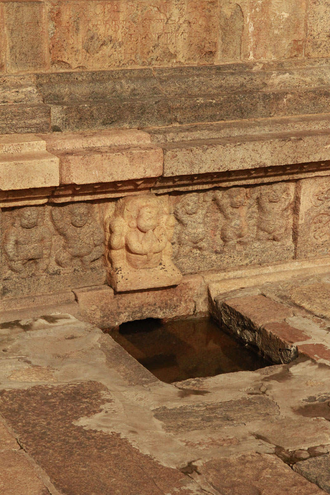
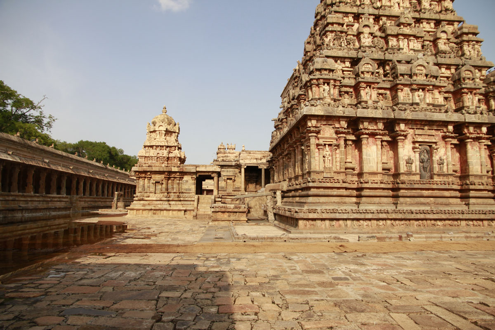
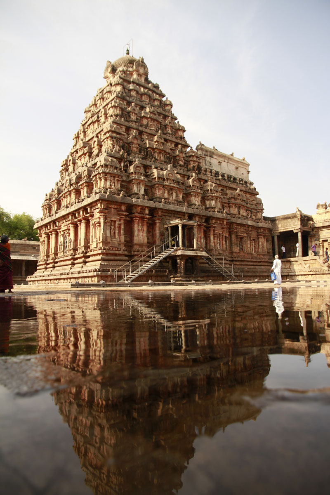
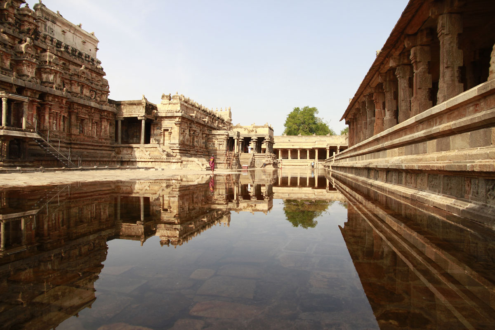
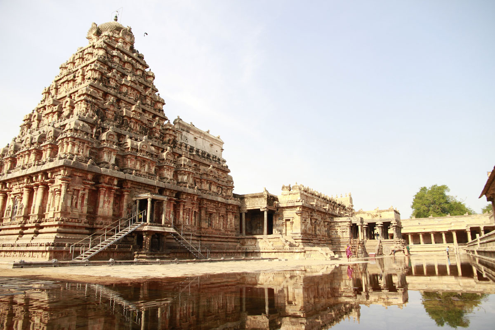
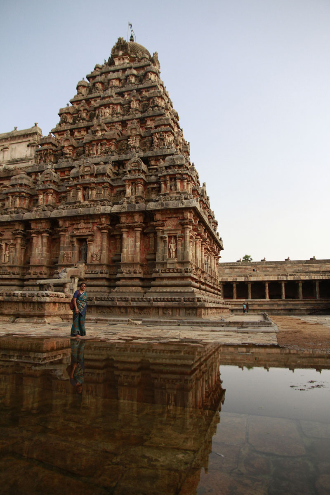
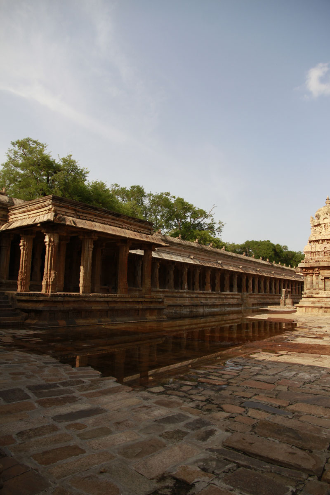
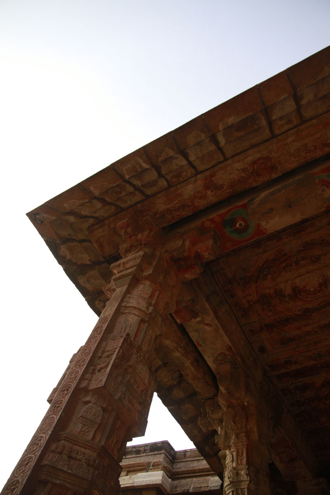
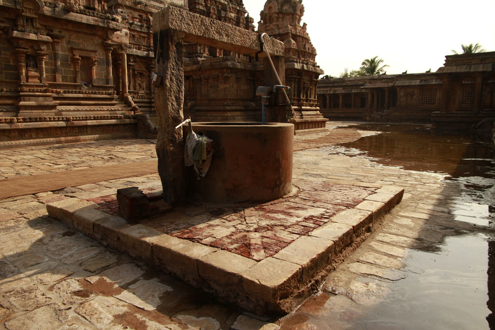
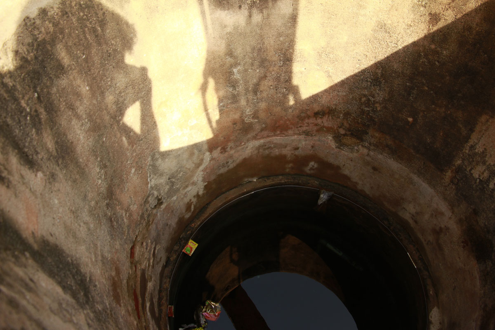
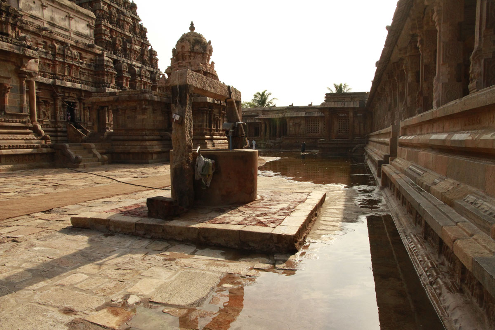
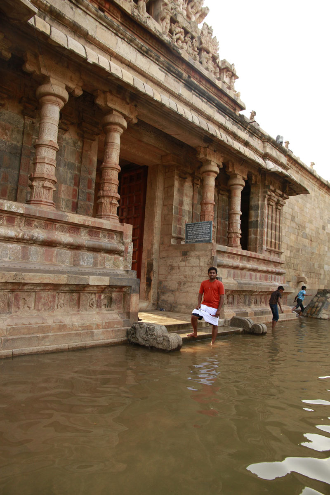

Dear Varun,
Heared there is a stair with 7 steps in Tharasuram Temple, when rolling tiny stone from the top of the stair toward the bottom, every step resonates the 7 musical notes. Have you been there? It is now fenced for protection as people used stones of higher sizes and caused damage to the structure. The temple management on request admit devotees under supervision.
Warm wishes.