Casa Naomin, Guanajuato, Mexico
Cabaña Naomin – Mud Building workshop – April 8-15, 2017
“I want to be like animals, the bird makes a nest in one or two days, the rat digs a hole in a night, but intelligent humans like us spend 30 years to have a house, that’s wrong.” – Jon Jandai
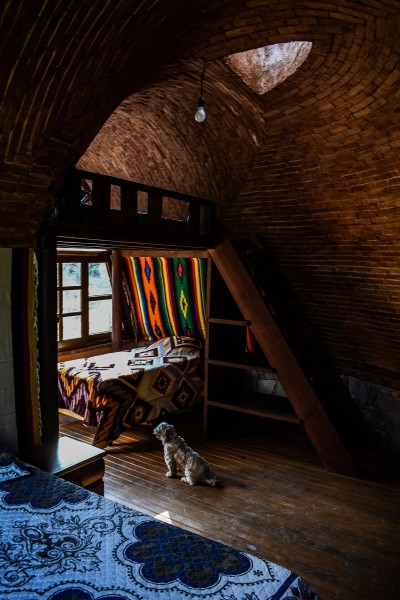
The design approach is a culmination of lessons learnt through years of observation of ants and birds building their habitat. The teaching method is based on close observations of the didactics of a third generation vault builder to his 14 year old apprentice son in Mexico. Objective of the project is to build a ultra low cost Cabin for Casa Naomin, a modest family run yoga school, located deep in the forests of Santa rosa de lima, Guanajuato, Mexico.
The design was to use the natural curves of human movement and use of space. Cost and materials were optimized to accomodate 5-6 people in a cabin of under 30 m2 of built up area. To reduce costs the project was designed to be built with inexperienced participant labor in a workshop setting; a majority of the cabin was to be built in a week. The clients were to host a group of participants, provide them with food and hospitality for the week of the workshop. The architect’s experience as a mud mason and a trainer was put to test, to guide inexperienced “participants” to build a complex form.
The project was thus divided into three phases. The pre workshop, where the foundations and brick walls built by the client. Materials were sourced locally for the workshop and publicity done to find the 18 participants who would pay about 360 USD each for the workshop. The second stage is the one week intensive “mud building workshop” organized and hosted by the client. The challenge was to build about 50m2 of complex vaulting in 6 days. The clients then, post workshop; were to complete the structure as time, taste and means permitted. Though currently incomplete, the cabin was first rented out in Feb 2018.
Cost and time of building can be reduced drastically when there are a minimum number of assemblies in building. A single vaulted roof over a space reduces a building to a single system or method of construction. Be it a bird, a bear or an ant, the whole structure is a result of a single, repetitive, intuitive action. When the complications in construction are reduced to one task, the learning curve to build a structure is shorter. This gives the amateur participant to focus, connect with oneself and quickly reach the intuitive aspects of a technique.
Handmade country fired bricks come with a slight variation in thickness and size due to its uneven shrinkage and its level of firing in the oven. This greatly affects the method of construction. Attention was initially brought to the selection of the right brick, understanding its position and angle, observing the body’s posture to exert the exact amount of pressure needed to align the brick in its rightful place. Over time, the attention required reduces and the mind enters into a meditative rhythm. In this state, the body does not tire, even for a person who isnt used to the strenuous work of building. A personal method quickly evolves in every individual. This is where the amateur quickly gains advantage over a seasoned professional, there is little necessity of demanding rigor, discipline or even acquired skill.
Over the practice of a couple of days, everyone starts to work in coordination quite effortlessly. Little words are spoken, a teammates next need is understood with little communication. In the typical team of three, the first supplies the right brick and observes the curve from a distance. The second applies the right amount of mortar on the right sides while observing the brick course placement sidewise. The third places the brick in place with the right pressure observing and perfecting the placement with the help of the other two. All three members have to be connected deeply with the curve for each brick. Working in a team becomes a delight.
The way the form is built also should afford a maximum number of people working at the same time. The design of courses is such that there is a combination of horizontal and vertical courses obiliges 6 teams of 3 to work simultaneously. It is a necessary condition for one curve to start above the other, this way the whole group finds a common rhythm.
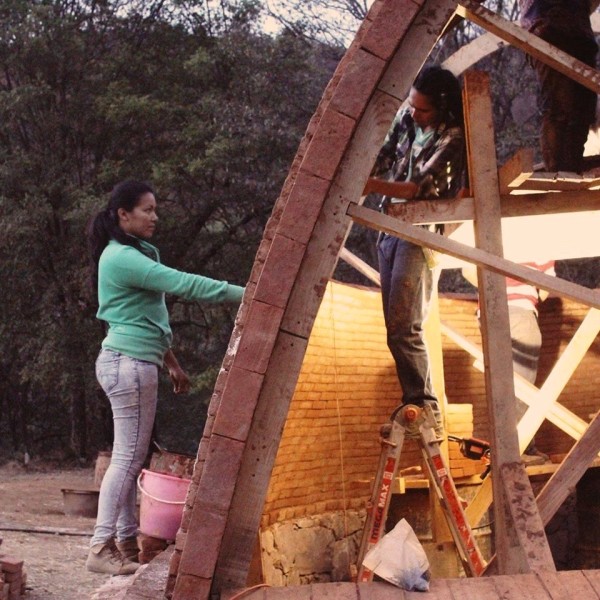
This stitching of courses is a great structural method. The forces of the three curves work together adding to the stability of the structure. This stability allows for a larger margin of human error. This allowance adds a distinct character to the structure, preserving the memory of the building activity. Every course of brick unique and distinct, yet collectively giving the structure its form. The architect-trainer continually supervises and orchestrates the precision, within allowable limits of security.
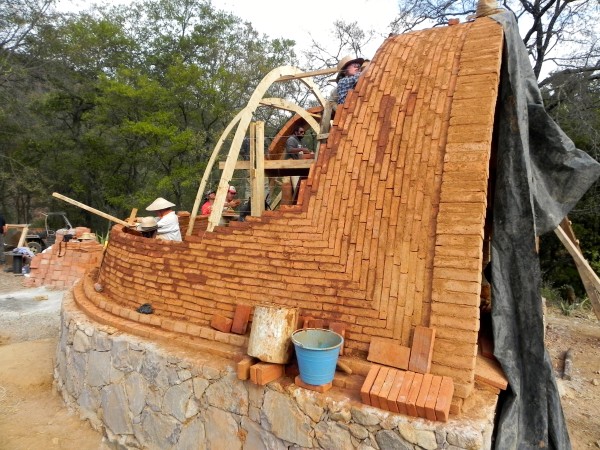
Four main lessons are learnt by each participant in the course of the workshop.
- Design and is not a creative solution of a rational process, it is something that engages human intuition.
- Construction should not limit us with the need of money, experience, availability of tools, skill, training but rather an act that engages human intuition with whatever is available.
- Community building is not a mutual compromise of our rational differences but rather a product of our collective intuitions.
- We have much to learn from traditional societies, everything is done at a decent pace, made to last, everything is done with care, respect and love. In every action, there is a sacred process
Here are Photos of the Workshop and the project: Photos
Event Organizer: http://casanaomin.com/
Event Page: Facebook Event
Participants Credits:
- Amel Kadic (Guiding Master / Sensei – Tadelakt + Mud plastering expert)
- Vanessa Acevedo
- Lluvia Jeitani
- Kevin Fdz Ota
- Alaìn Camm
- Miguel Magaña
- Daniel González
- Brenda Rivera
- Kachu BV
- Ohia Bruja
- Angel Allenus
- Ing Arq Jorge Paredes
- Jonas Illo
- Arturo Vaca López
- Ramiro Llamas
- Estefanía Díaz
- Daniela Rodriguez
- Ferrau Gtz Payán
- Diana Regalado
- Pablo Ibarguengoytia
- Castro Marcela Cynthia
- Martuchis Lopmu
- Eleazar Cosío
- Limay-Co C. Nilson
Photo credits: Maricela Pichardo, Santiago Esquivel, Varun Thautam


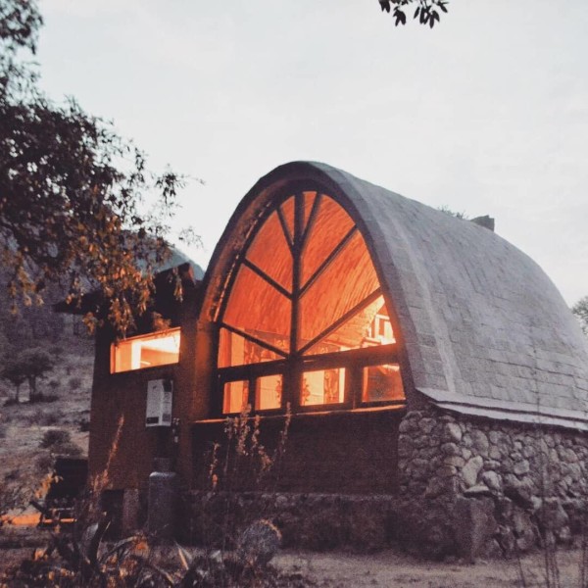
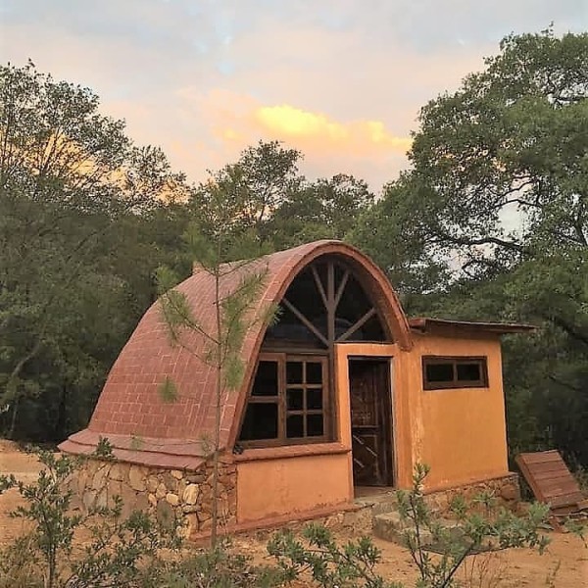
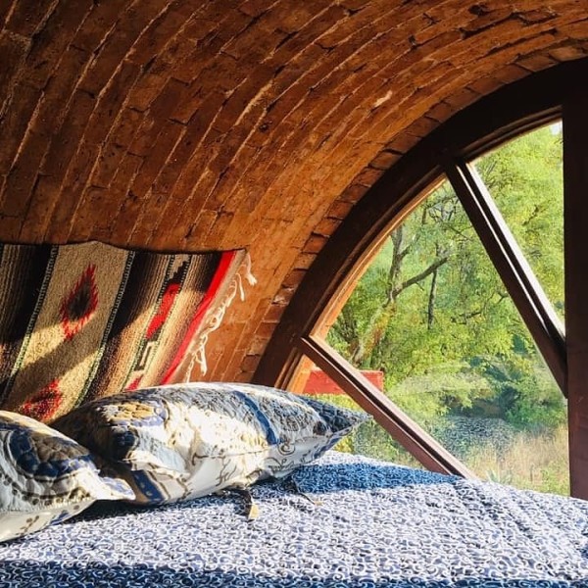
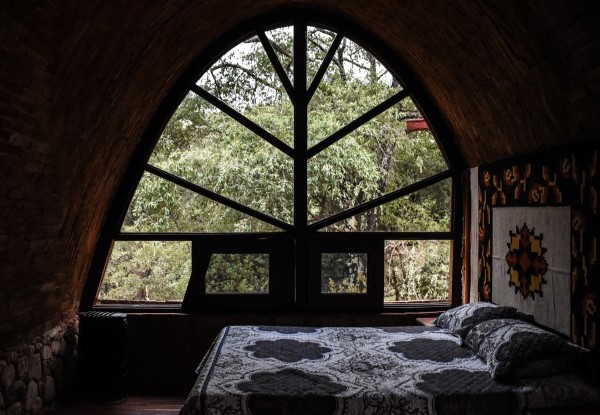
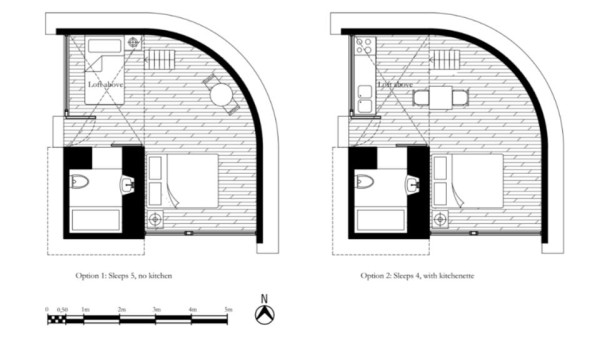
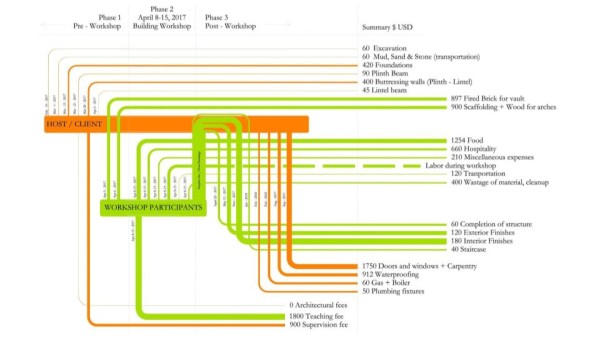
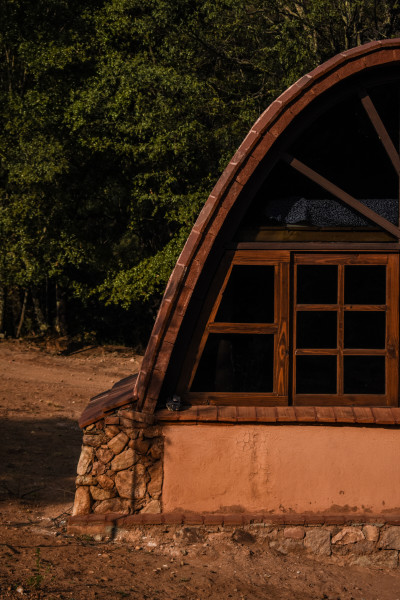
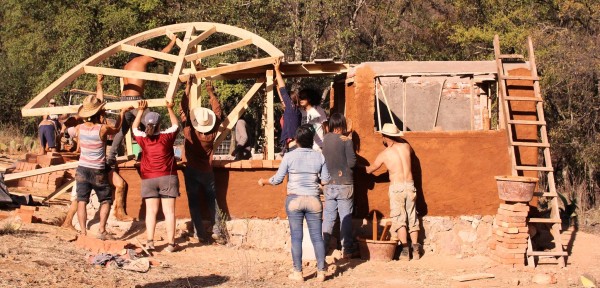
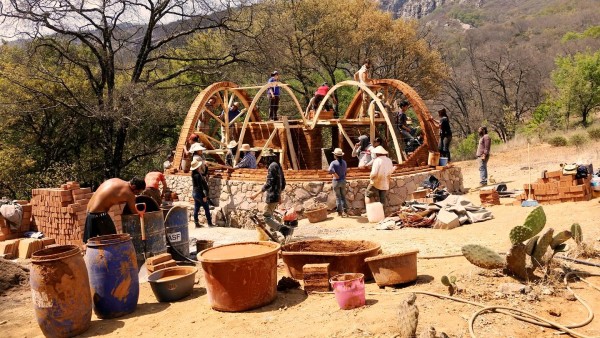
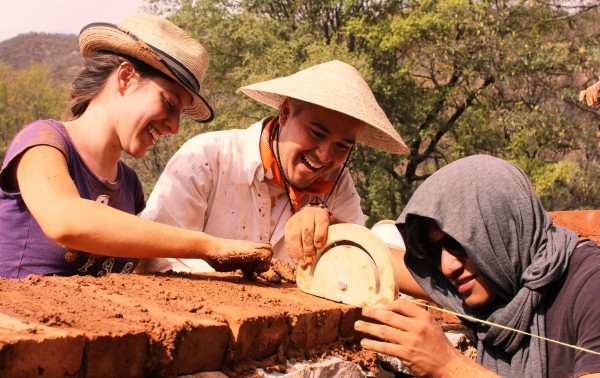
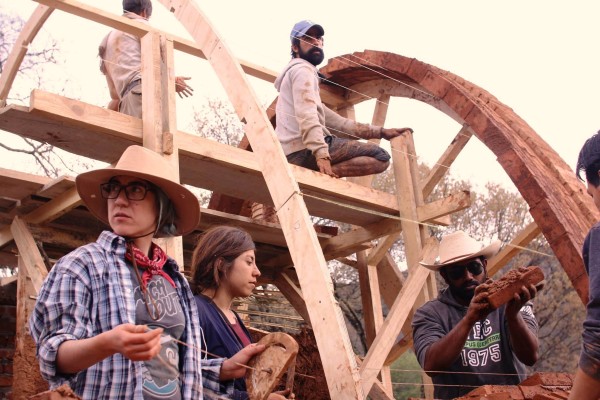
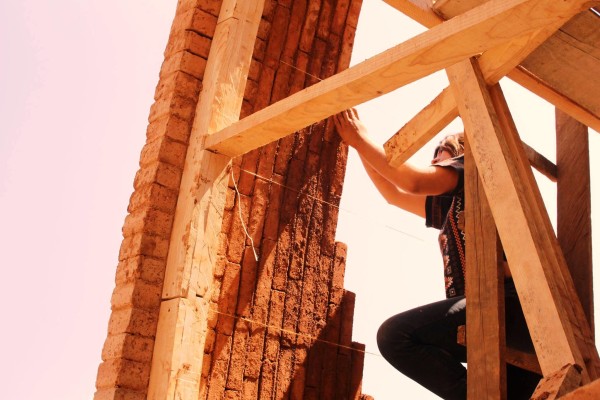
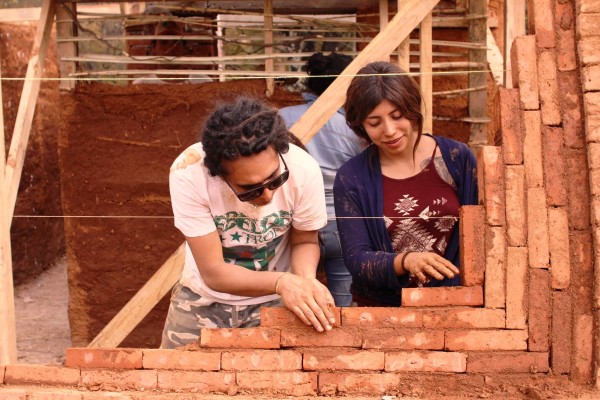
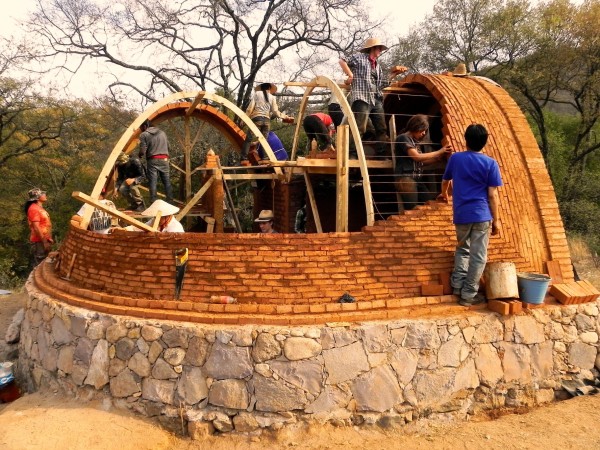
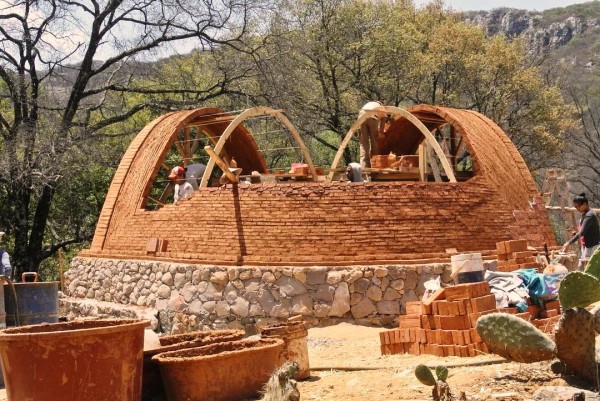
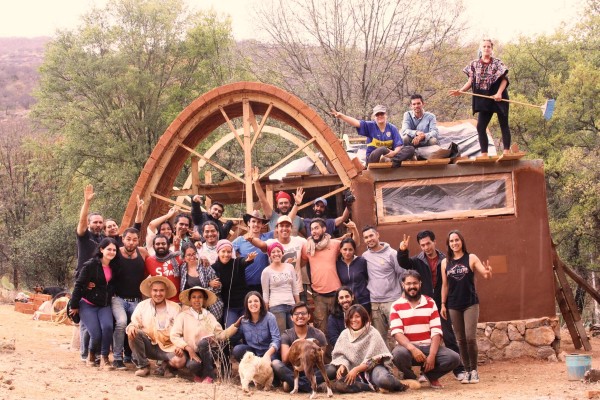

Being part of this project helped me find myself, find out that we have other ways of living, that the things we experience, living in our cities, are not the only choices out there.
The old ways and nature have a lot to offer.
I still marvel at how much we can accomplish as a group, we are capable of marvelous things..
Varun Thautam I’ts an amazing person who has the magic of share wisdom easily with passion, he leads with kindness.
More than just an architecture workshop he teach you to be sensitive, humble, making the small things the greatest.
Amazing teacher incredible friend, I trust him and i feel joy when i know many young students have him as a teacher
Una magnífica experiencia de abundante conocimiento compartido bajo la dirección de una gran persona y excelente Arquitecto Varun Thautam. Aprendí que la pasión y amor por nuestro planeta es motivo para el desarrollo sustentable, comprendí que el trabajo en equipo envuelto de energía positiva nos convierte en hermanos y también construye. Por todo esto y mucho más, gracias!
Working in Cabaña Naomin was one of the best experiences of my life. Since the first minutes of the workshop everyone felt an amazing connection with the group, with Varun and with the project. Since I saw the design of the Cabin for the first time, I got excited and eager to participate. It is a very simple design and at the same time, incredibly beautiful.
As we went on with the construction, the energy of the group grew bigger and bigger. We worked for more that 12 hours every day but the motivation was always bigger than the fatigue. Varun is a true leader because he manages to keep everyone motivated at all times and he´s a great teacher
Congratulations to all of us but specially to Varum Thautam, this is not but only the reflection of your huge love to pacha mama and what you really are manifested in the material world.
I can say you are a very well prepare workshop organizer and teacher but must important of all is the big heart and soul of yours that makes you an incredible human being which i believe is the foundation of every construction you orchestrate, and this is the result, lots of love and light to you Varun and all of the team including Casa Naomin who helped this to come real!
I got in this without knowing it would change my view of a house, health and intimacy with the space y I would coexist for hours and years long. After these creative experiences, because they were fluid enough to let each one add our own essence, I may never see building in a lesser manner than a connecting bridge between the expressive inner self of the individual and the bonding need of the community. I wish everyone would be lucky enough to connect with earth the way we were lovingly and firmly driven by the hands of Varun in Casa Naomin; to enjoyably create in a week what I couldn’t believe possible before.
Varun, congratulations.
I am based in Las Cruces New Mexico. If you ever need land as a canvas for your architecture, look me up.