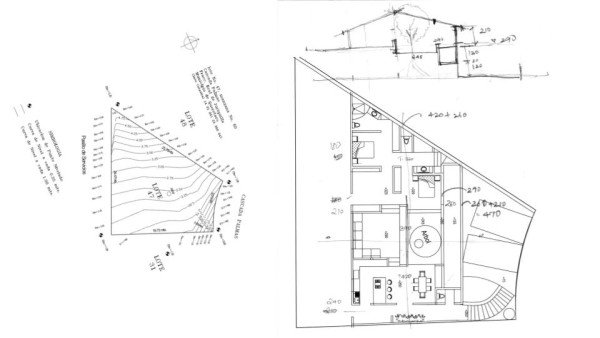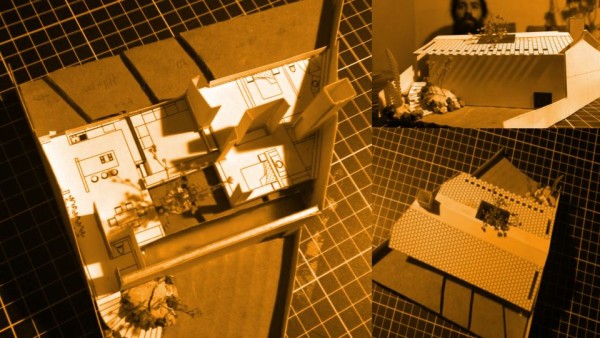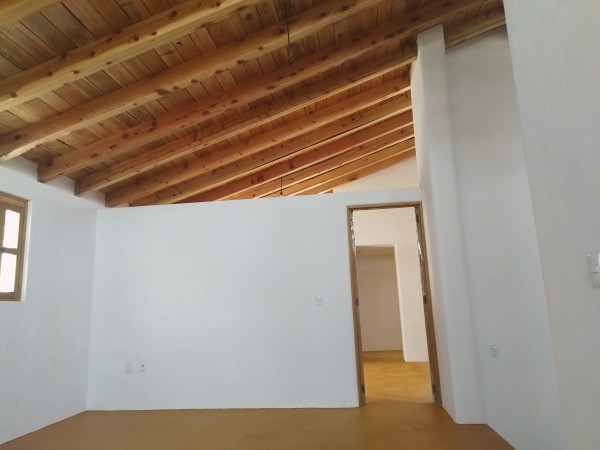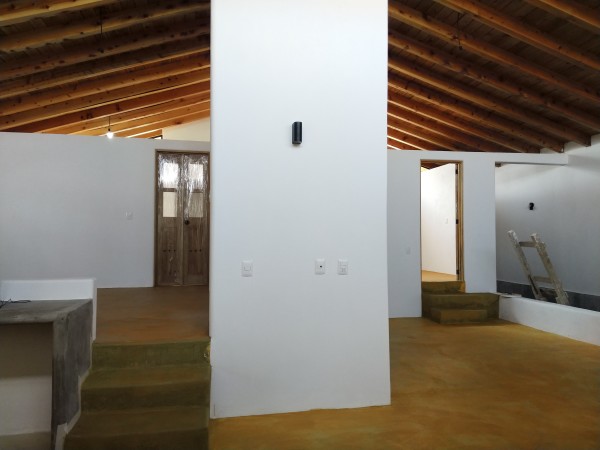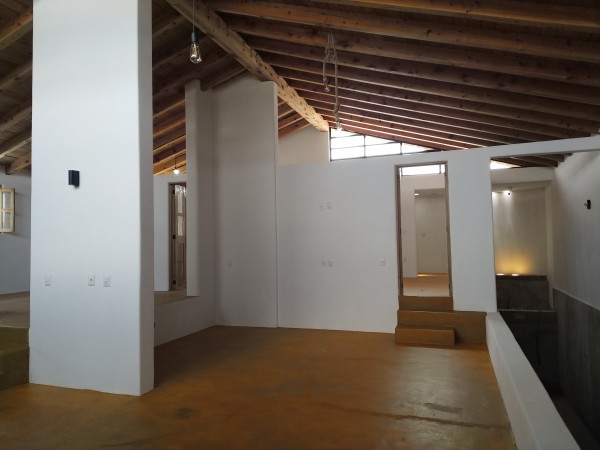Casa Tlali, Queretaro, Mexico
2018-2019, Juriquilla, Queretaro, Mexico
This Project goes down as one of the toughest projects executed by me till date. Here is the story to date.
Posed with a triangular site with a level difference of more than 5m from the lowest to the highest point; the client added a requirement of developing a home with a pool under an extra tight budget. Cost savings were aimed from the beginning of the project
Indoor environment
- The home was to be well planned, without wasteful use of spaces. Working on two levels was only increasing area, cost and efficiency of construction. Soil studies showed that an upper floor will only be more expensive than building below.
- Every space in the home was to be designed, not individually but to be integrated into the wholesome experience of the home. Thus, removing the need of interior walls/concept of rooms. Like a medieval home, non-territoriality of spaces was intended in the initial design.
- The designed effect was to be achieved with a cost-effective palette of materials chosen carefully; Wood on the top, oxide on the bottom with lime – whitewashed walls.
- A uniform environment of comfort, tranquility, and harmony was to be achieved with unidirectional sources of light, thus making use of the gradients that can be achieved with a minimum palette of colors.
Planning and handling of energies
- The slope to the north and the requirement of a full lap pool (11 m long) posed a great opportunity to accommodate the water element indoors and use its energy on the northern wall to enhance the indoor environment.
- As we dug deeper (upto 5m depth) we only encountered expansive soil, hence to stabilize the pool structurally, the walls of the pool were used as structural elements for the house. The outer wall of the pool took the load of the roof as well. (this reduced the costs of an extra foundation and horizontal reinforcement)
- The tree as a central element was intended to be preserved, however, due to the elevated cost of the project for this extra space, the tree was removed (on the clients, instance).
- After various schematic iterations (aligning spaces to east, to north, to west and finally to south) the South setback line provided optimum distribution of spaces and efficient circulation.
- Natural light wells were placed according to Feng Shui (elements of fire, at the extremes, protecting the space from the humidity of the retaining walls).
- The service areas / humid spaces, like the bathrooms and the kitchen, were placed along the retaining walls, as protectors of a dry home.
The plan had to be further optimized to reduce area and cost, while the original concept and arrangement of spaces was very much retained.
Materials
- To reduce loads, the roof load was distributed over three horizontal lines of Stonemasonry foundations well tied with concrete beams.
- The walls were all planned in L or T shaped forms that further reinforced the structure and bore the horizontal forces (wind and rain) forces of the roof.
- The roof was made as light as possible to reduce the size of the foundation and the thickness of walls.
- As the walls were of concrete block, (that do not breathe) a quicklime plaster was added on the interior that would regulate humidity and temperature.
- The cement oxide floors were selected to match the color of the natural wood. The wooden doors and windows were tinted to match the color of the roof.
Water conservation / Rainwater harvesting
- The water from the roof connected to a 5000 l rainwater cistern located beside the swimming pool. The overflow of the cistern was connected to the pool itself, thus making the pool (25000 l) a collection system for the rainwater.
- Juriquilla does not have its own source of water (no groundwater either), water is transported by road, on 10,000 l tankers every half an hour from a well that is located 24 km from the site. This dependency had to be taken into account as a potential risk, and a full water recycling system had to be designed.
- Though the cost did not permit the full system, plumbing was laid to accommodate such a system in the future with ease.
Lessons learned
- Never work on a tight budget when a client does not understand the implications of the compromises necessary. It takes time to understand the motivations of a client. Many a time, the client chooses an architect for his/her low-cost methods but does not understand its implications completely. It is the architect’s responsibility to understand the client before knowing what one is getting into.
- A client who is not keen on maintenance will not be capable of handling natural materials. Natural materials, age beautifully and will need frequent care and fixing (that will not be expensive).
- The use of natural materials requires a low initial investment (money and time) but required a high investment of time during its life, thus binding the users and space during its life.
- Clients who want to continue a modern lifestyle, that provides little time for upkeep will not be able to live with natural materials. Living with natural materials is an obligation to spend time to observe, feel, meditate and connect with spaces.

