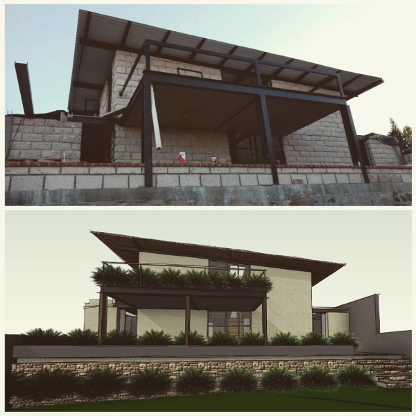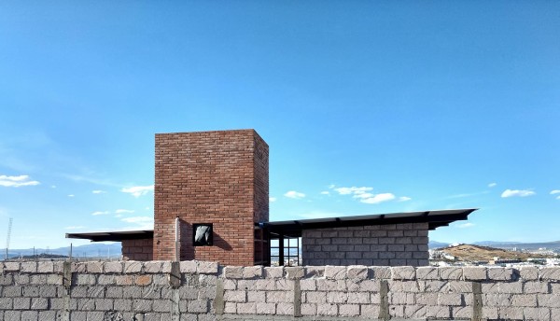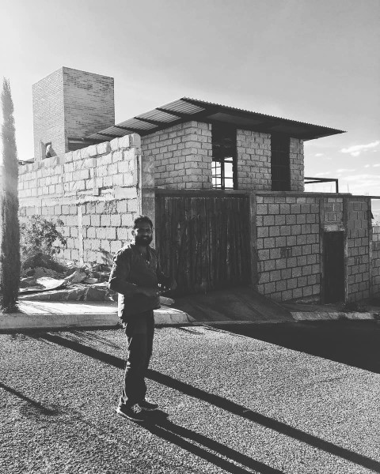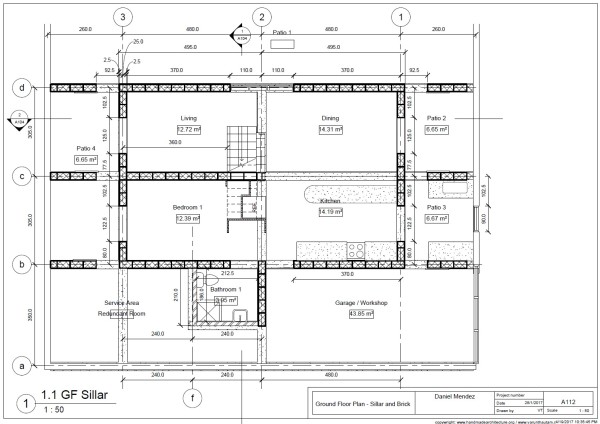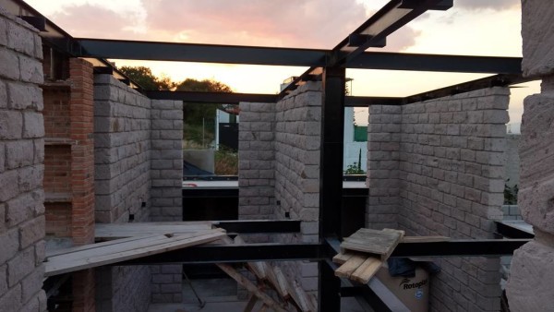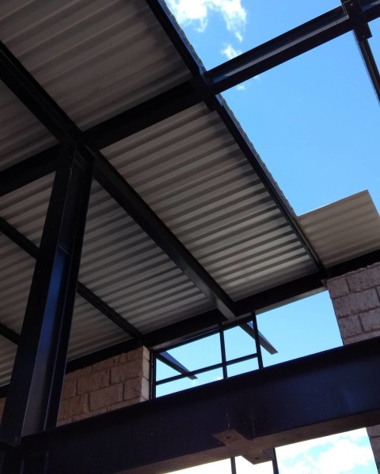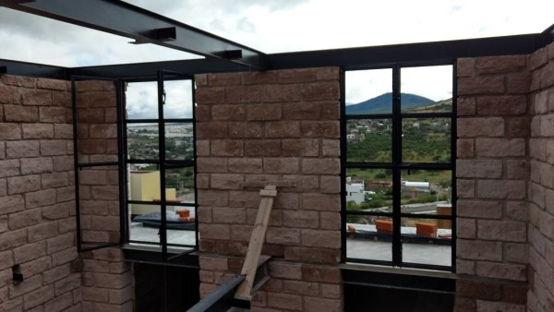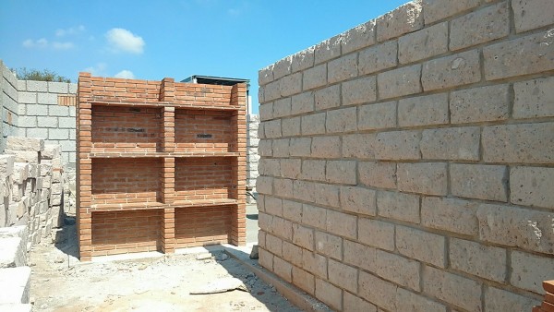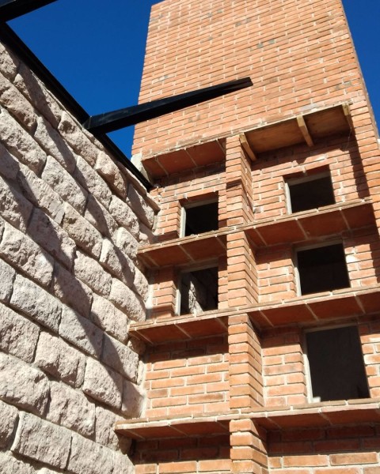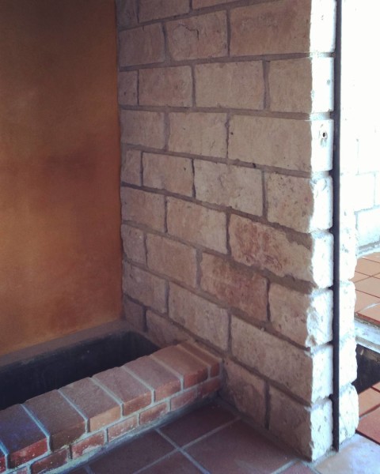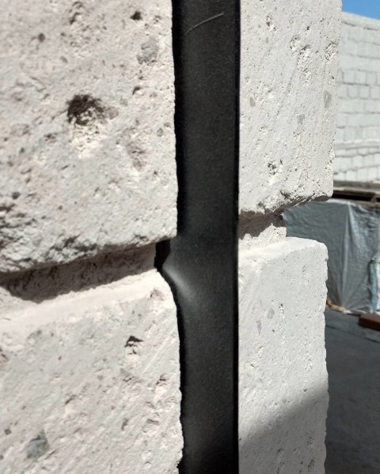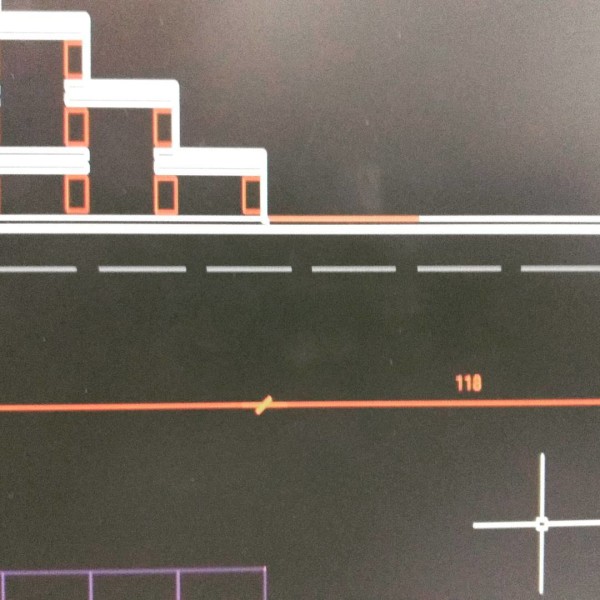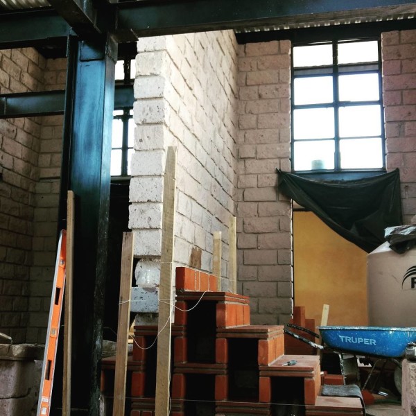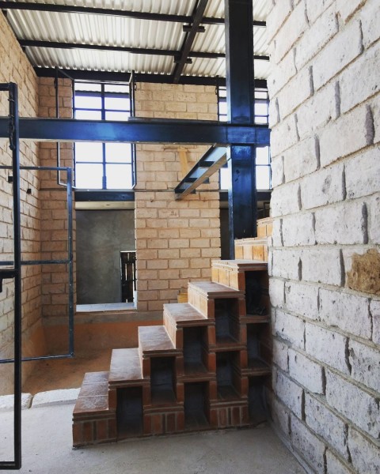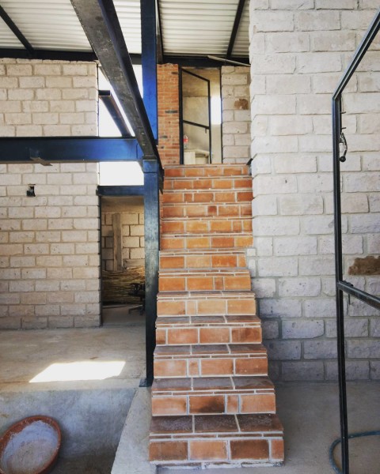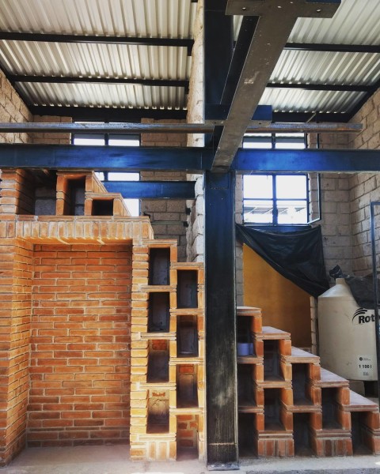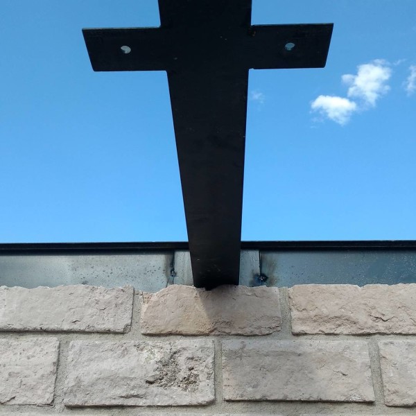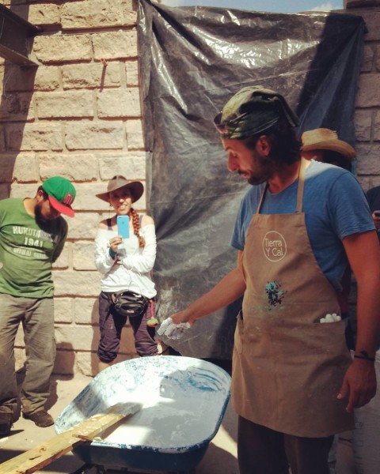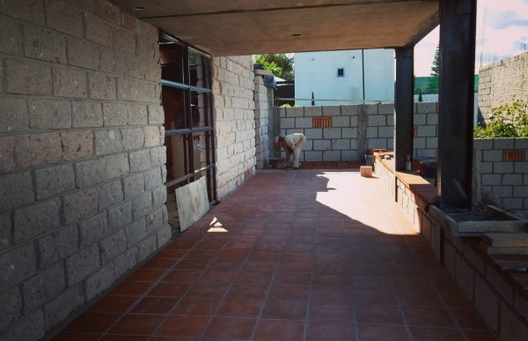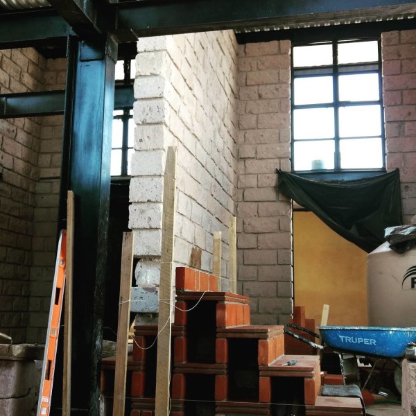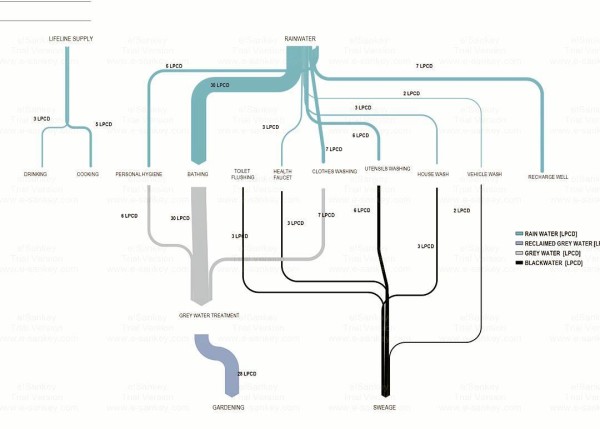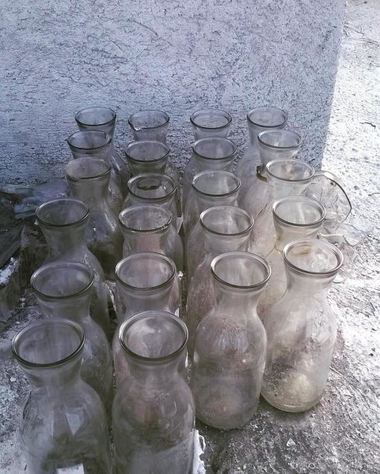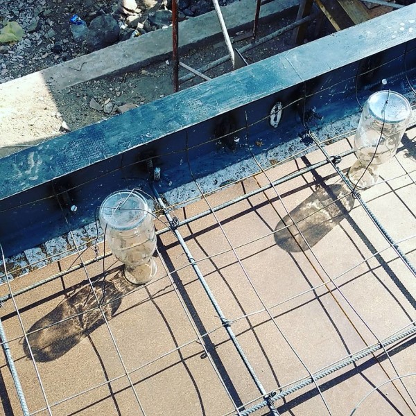Casa Daniel, Queretaro, Mexico
2017-2018, Queretaro, Mexico
This is a unique project in the city of queretaro where cut earth has been used as a load bearing masonry structure, along with steel to create a very-low cost structure (about 60%) of the cost of a conventional structure.
The client, an engineer was completely involved in the design and the construction of the project from the start. He participated in the visits to the quarries, selection of stone, transportation of materials, design and installation of plumbing, electrical and sanitary.
The project remains unfinished, as the client chose to finish the project at his own free time, as funds permitted. The structure stands as an unmovable bunker without glass, without a floor and without a ceiling.
Existing boundary walls were used to create four breakout spaces not separated from the four interior spaces by doors, but simple doorways. A central steel column ties the steel masonry structure with steel beams, that support an intermediate wooden floor.
The wet areas – services and bathrooms were all accommodated in a brick tower built attached to the southern end of the house. This brick structure built with only 14 cms thick walls, but buttressed by flat brick arches, rises 9m (without reinforcement), and supports a water tank of 1000 l on the top.
Cut-earth blocks are rough on the surface and are normally plastered, however in this project all sort of internal and external plastering has been avoided and the blocks are left exposed. Challenges of rough surfaces meeting straight edges of doors and windows were resolved with simple details of steel flats, cutting into the blocks.
The internal staircase was also built using brick masonry details without any reinforcement. The structure itself functions as the finish and the lateral sides serve as bookshelves. Close observation of brick sizes, mortar thicknesses and good workmanship made this cost effective stair possible.
The space under the stair allows for closets and a refrigerator. All services are to be left exposed. The intermediate wooden floor is to be supported on wooden beams. The joinery of wood to steel is simple, clearly visible in the photo below.
Sensei Amel Kadic, held a lime workshop teaching us Tadelakt, Jabelga and the traditional processes of slaking and using lime in plasters. I have been his apprentice in the above methods since 2016. He continues to guide us and is a part of Handmadearchitecture.org.
Simple brick flooring is laid out with lime mortar on the numerous terraces and the breakout areas. The flooring initially very porous in nature, automatically seals itself over a couple of years.
The project is built over a 20,000 l rainwater harvesting tank, includes a full grey water treatment system with a reed bed, ecosan/dry toilet and a composting pit.
Carriso, a local type of thin hollow bamboo is to be used as a ceiling, and blinds over doors and windows.
https://www.instagram.com/p/BY1ExiQBMp2/
The windows are all double shutters with glass on the outside and carriso on the inside, to conserve heat and to reduce radiation gains. Natural ventilation of the space, thermal heat gain of the cut earth blocks keep the sleeping spaces above warm during winter and cool during summer. Direct heat gain was reduced by using skylights of recycled glass bottles set into the concrete slab. See photos below. The natural skylights have been a delight!
All the materials in this project are made to age and grow with the project. The lack of maintenance in this urban project, with natural materials has been a great example for me to reflect on the possibilities of modern architecture.
Thanks to Danilo Danilo for this incredible opportunity to build for you.

